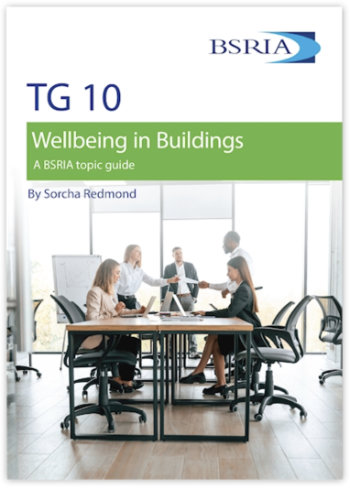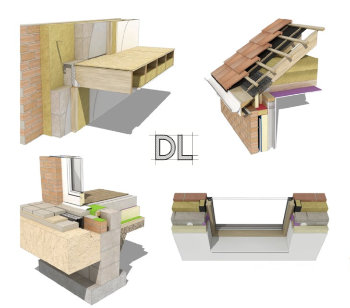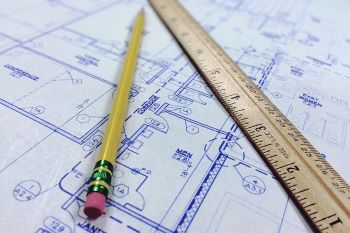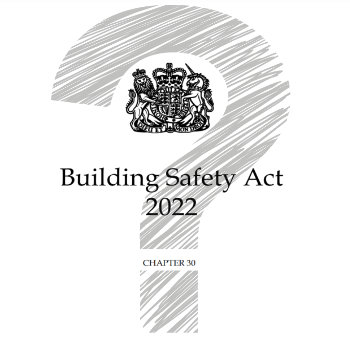Drawing board
Manual drafting of design and construction drawings is generally carried out on a drawing board. The drawing board provides a large flat surface to which paper can be attached using clips or tape for the drawing to be created.
Drawing boards are typically sized to suit standard paper sizes, such as A2, A1, A0 and so on. They can be desk based (sitting on top of an existing desk), fee-standing (on a supporting frame) or integrated with other office fixtures such as filing cabinets.
They are generally inclined, with a mechanism allowing the angle of inclination to be adjusted. They may also have mechanisms allowing the drawing surface to be raised and lowered. They may include a removable mat laid over the board itself that protects the board, provides a suitable surface for supporting paper for drawing, and that can be replaced once it becomes worn, damaged or dirty.
Some drawing boards include a parallel motion. This is typically a horizontal guide that is attached to cables, guides or counterweights at either end that allow it to move up and down along the surface of the drawing board so that lines can be dawn that are parallel to one another. Used in conjunction with set squares or protractors and rules that can slide along the top or bottom edge of the horizontal guide, this allows lines to be drawn at any required angle at any point on the paper.
Some drawing boards have a vertical rather than horizontal parallel motion, and some include complex arrangement of connected arms or rules fixed to the board that allow lines of any angle to be drawn.
They may also include lighting, such as an adjustable angle poise lamp that illuminates the drawing.
Less expensive drawing boards may use a T-square to achieve a similar result. T-squares are T-shaped guides that are not fixed to the drawing board. The head of the T-square is pushed against the edge of the drawing board and the edge of the blade can then be used to draw lines parallel to the edge of the drawing board.
[edit] Related articles on Designing Buildings
- Blueprint.
- Manual drafting techniques.
- Model.
- North American Paper Sizes
- Paper sizes.
- Parallel motion.
- Perspective.
- Projections.
- Scale drawing.
- Scale rule.
- Scale.
- Symbols on architectural drawings.
- T-square.
- Technical drawing pen sizes.
- Technical drawing.
- Techniques for drawing buildings.
- Types of drawing.
Featured articles and news
Wellbeing in Buildings TG 10/2025
BSRIA topic guide updates.
With brief background and WELL v2™.
From studies, to books to a new project, with founder Emma Walshaw.
Types of drawings for building design
Still one of the most popular articles the A-Z of drawings.
Who, or What Does the Building Safety Act Apply To?
From compliance to competence in brief.
The remarkable story of a Highland architect.
Commissioning Responsibilities Framework BG 88/2025
BSRIA guidance on establishing clear roles and responsibilities for commissioning tasks.
An architectural movement to love or hate.
Don’t take British stone for granted
It won’t survive on supplying the heritage sector alone.
The Constructing Excellence Value Toolkit
Driving value-based decision making in construction.
Meet CIOB event in Northern Ireland
Inspiring the next generation of construction talent.
Reasons for using MVHR systems
6 reasons for a whole-house approach to ventilation.
Supplementary Planning Documents, a reminder
As used by the City of London to introduce a Retrofit first policy.
The what, how, why and when of deposit return schemes
Circular economy steps for plastic bottles and cans in England and Northern Ireland draws.
Join forces and share Building Safety knowledge in 2025
Why and how to contribute to the Building Safety Wiki.
Reporting on Payment Practices and Performance Regs
Approved amendment coming into effect 1 March 2025.























